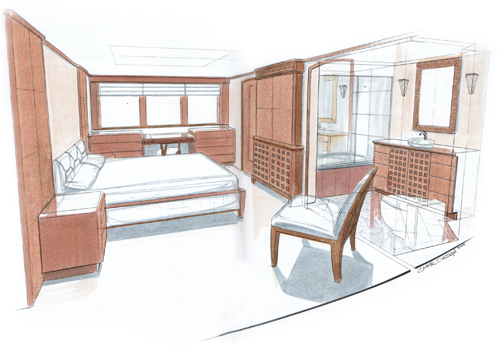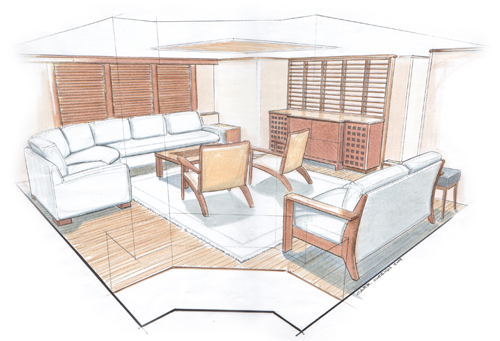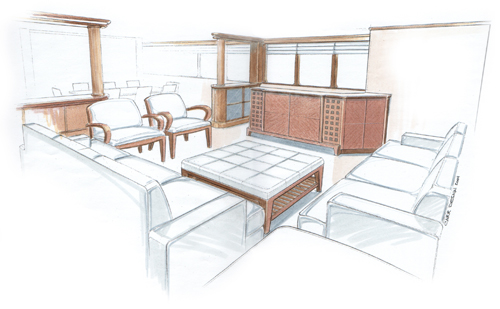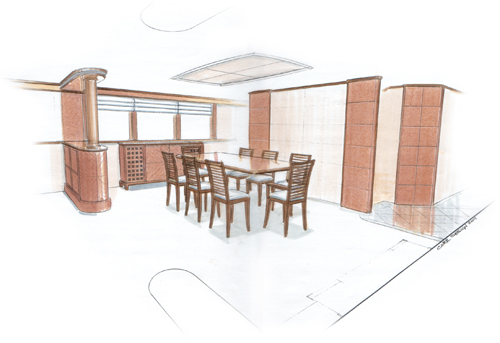|
|
|
|
|
|
 |
|
|
Master Stateroom (main deck) |
|
|
|
|
|
 |
|
|
Skylounge (upper deck) |
|
|
|
|
|
 |
|
|
Main Salon |
|
|
|
|
|
 |
|
|
Formal Dining |
|
|
The client for this 108' explorer was moving up from their current 78' Marlow Explorer. The trideck design was to provide additional family space in a relaxed "Tommy Bahama" atmosphere. A casual island cafe theme was developed through the detail, furnishings, and fabrics. Though an initial layout had been provided, the development process refined this layout to resolve foreseen ergonomic issues as well as potential manufacturing issues.
Carr Design redeveloped the exterior design with proposals working with either a full beam master stateroom or a full walkaround layout.
|
|
|
 |



